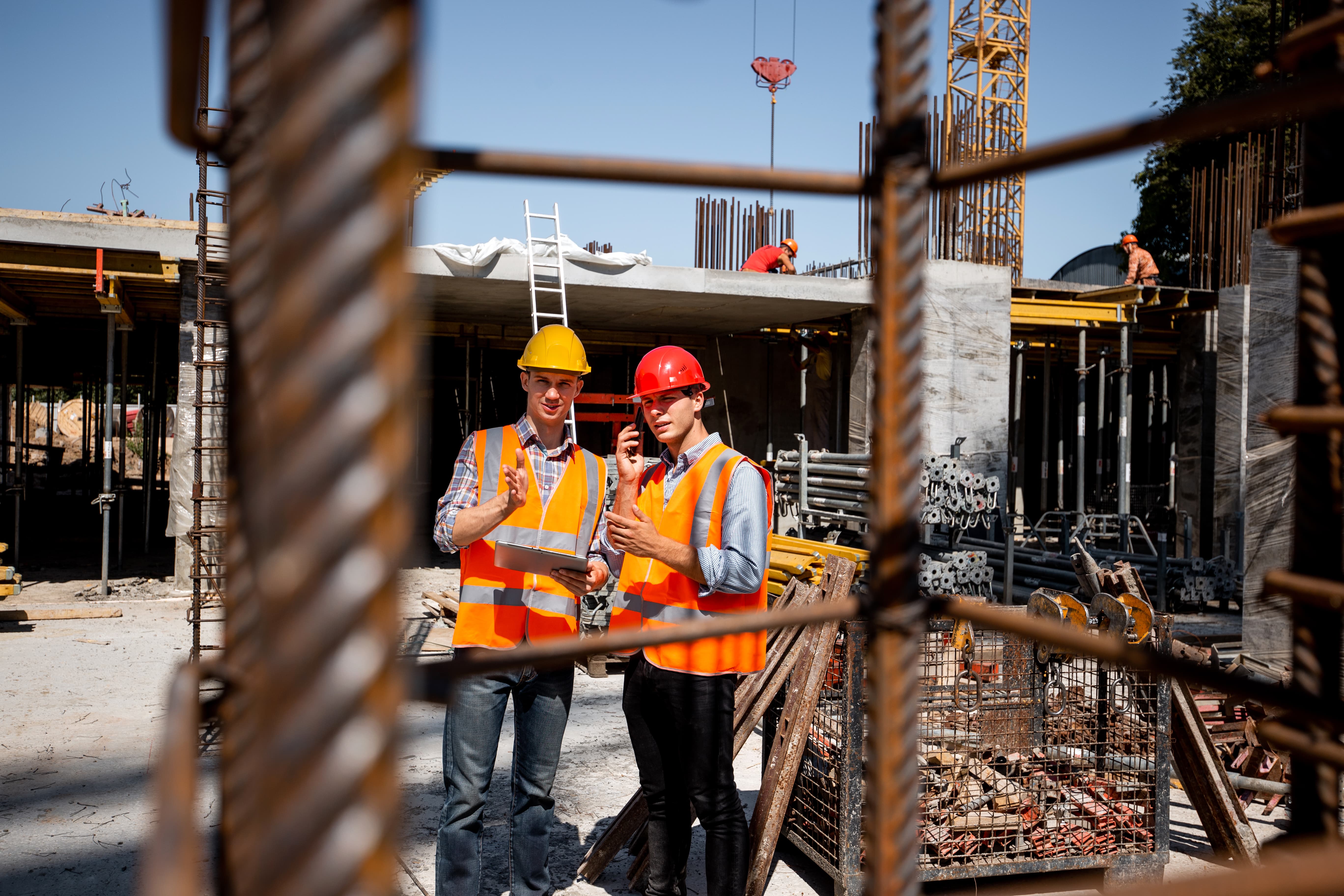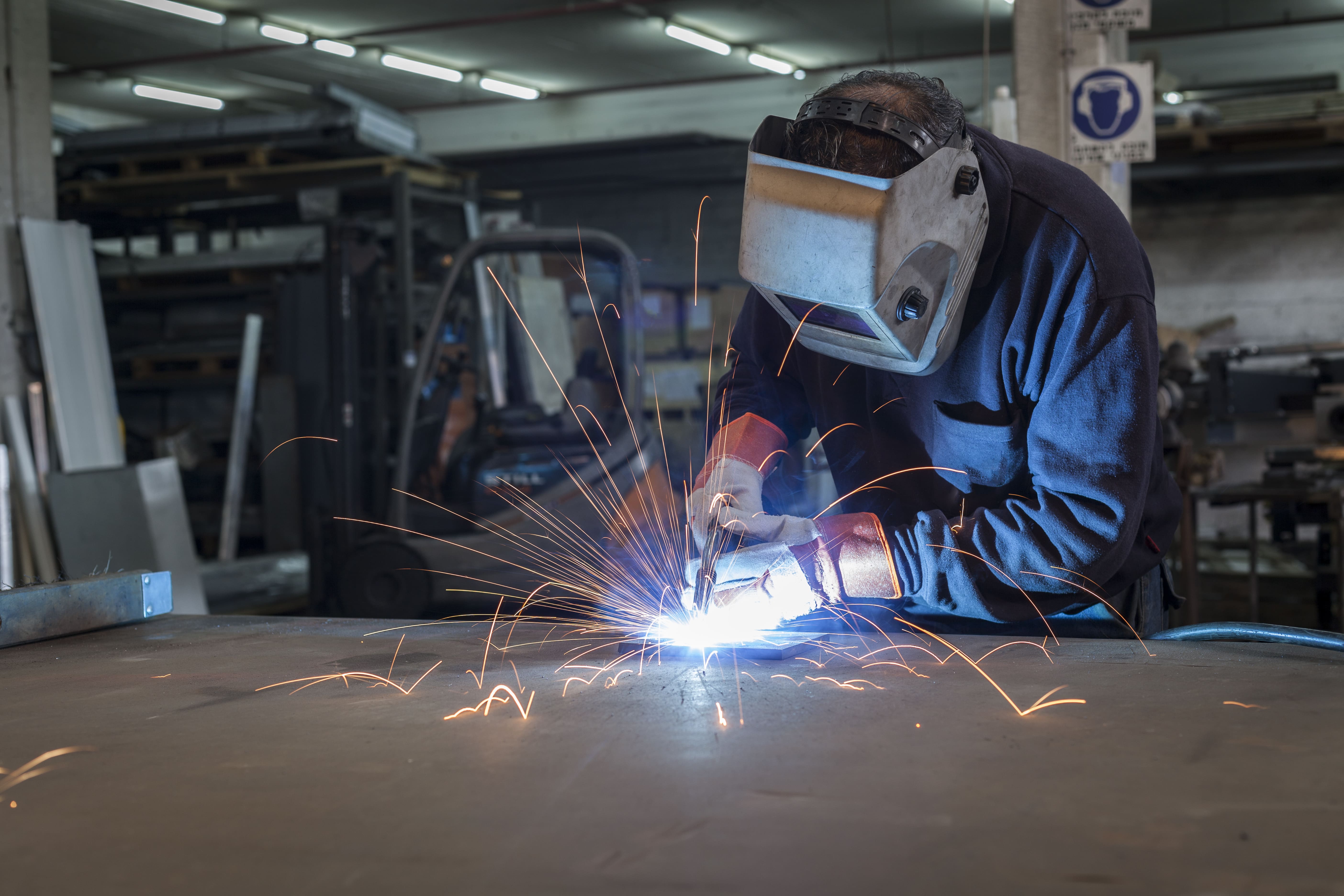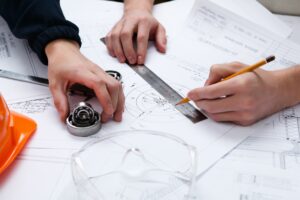Our structural engineers develop efficient 3D architectural detailing plans to assist contractors, EPC firms and steel fabricators in erecting facilities of immense strength. We aid sheet metal fabricators and plant owners by developing 2D drafts and 3D CAD models for a metal structural element such as glazing, claddings, enclosures, etc. and improve their productivity.
Our team of structural designers and steel detailers delivers steel detailing and rebar detailing plans for angle section, roofs, trusses, columns, foundation and every other critical fundamental element in the building. Our hands-on expertise with detailed architectural design and structural 3D modeling allows us to deliver flawless structural designs.
Steel Fabrication detailing is an essential process of producing accurate details and shop drawings as per customer requirements and specifications. The success of any steel structure depends on the quality of fabrication detail drawings prepared by the steel detailer.


By working closely with the fabricator, we produce detailed, easy to understand and standardized fabrication drawings from concept sketches to CAD inputs. Our cost-effective steel detailing services is done as per relevant international codes or client requirements. We deliver steel detailing services for various industry sectors to help contracting companies, structural engineers, steel erectors and fabricators.
Our detailing teams partner with customers to provide one-stop comprehensive structural steel detailing solutions for high-rise buildings, processing plants, industrial and manufacturing facilities needing steel structures and steel frame construction.
We deliver steel and rebar detailing drawings along with shop drawings and erection drawings to develop a single page of understanding between structural engineer, architects, steel fabricators, and other project stakeholders. We have in-house teams of detailing experts specializing in creating steel reinforcement details of requirements for all industry sectors
Our steel detailers have the expertise to prepare structural steel detailing drawings for rebar shop drawings, and much more to aid appropriate structure erection for commercial & public complexes, airport terminals, roads and highways, stadiums, etc. Also, we have an expertise in delivering steel staircase detailing, ladders and stairs, handrails and guardrails, pipe and racks, etc.
- 2D drafting & 3D modeling for various building structures
- Structural load calculations

- Foundation design
- Roof structure design
- Structural element design such as plates, arches, shells, catenaries
- Structural sheet metal product design
- Structural analysis for various loads
- Retaining wall design drawings
- Slab design drawings
- Frame design drawings
- Lintel design drawings
- Structural stacks, skids, tanks designs
- Steel angle & channel design
- Plant structure design
- Creating member schedules
- Connection details drafting
- Summary of sheets based on sheet layouts

- Cross checking with design criterion from structural engineers
- Staad -Pro 2d frame analysis /Manual
- Staad pro Space frame analysis
- Preparing structural drawings from design brief and sketches
- Clash detection and resolution
- Co-coordination with Architects
- Resolving builder and detailers RFIs
- Member placement in Architects model
- 3d IFC models for Architect validation
- Standard checks for Precast Panels (Lifting, spinning. Corner reinforcements, Dowel Pins, Castin plates, Non Load bearing panels, Ferrules), Panel breaks
- Steel detailing for process industry piping
- Calculating center of gravity modules
- Anchor setting plans

- Shop bolt summary
- Steel detailing for I-Beam & H-Beams sections
- Column-Beam joints steel detailing
- Post-tension detailing
- Metal detailing
- Concrete-steel joints detailing
- Precast and prefabrication joints detailing
- Metal roofs and industrial shelter detailing
- Steel detailing for hybrid joints
- Canopy steel detailing
- Pipe racks detailing
- Bar joists designs drawings
- Deck detailing
- Fence detailing
- Fabrication Drawings
- Framing Plans
- Erection Schedules
- Bill of Quantity
- Material Take Off
- Cost Estimation
- Cabinets Shop Drawing
- CAD Shop Drawings

- Construction Shop Drawings
- Erection drawings & GA diagrams
- Fabrication Drawings
- Handrail Shop Drawing
- Millwork drawings
- Miscellaneous Steel Detailing
- Advanced bill of materials for steel shop drawings
- Precast Shop Drawings
- Rebar Shop Drawings
- Sheet Metal Shop drawings
- Single Part Drawings
- Stair Shop drawing
- Working drawings for structures
- Connections Steel Detailing
- 3D Rebar Detailing
- Rebar Drawings and Schedules

- Rebar Estimation
- Rebar shop drawings
- Rebar 2D & 3D modeling
- Bar listing in ASA format
- Total rebar estimation
- Foundation details
- 3d modeling of Rebar using Tekla Structures
- Footing detailing
- Bar bending schedules
- Roof truss and joint details
- Concrete masonry detailing
- Retaining walls detailing
- Material Take Off
- As-built drawings
