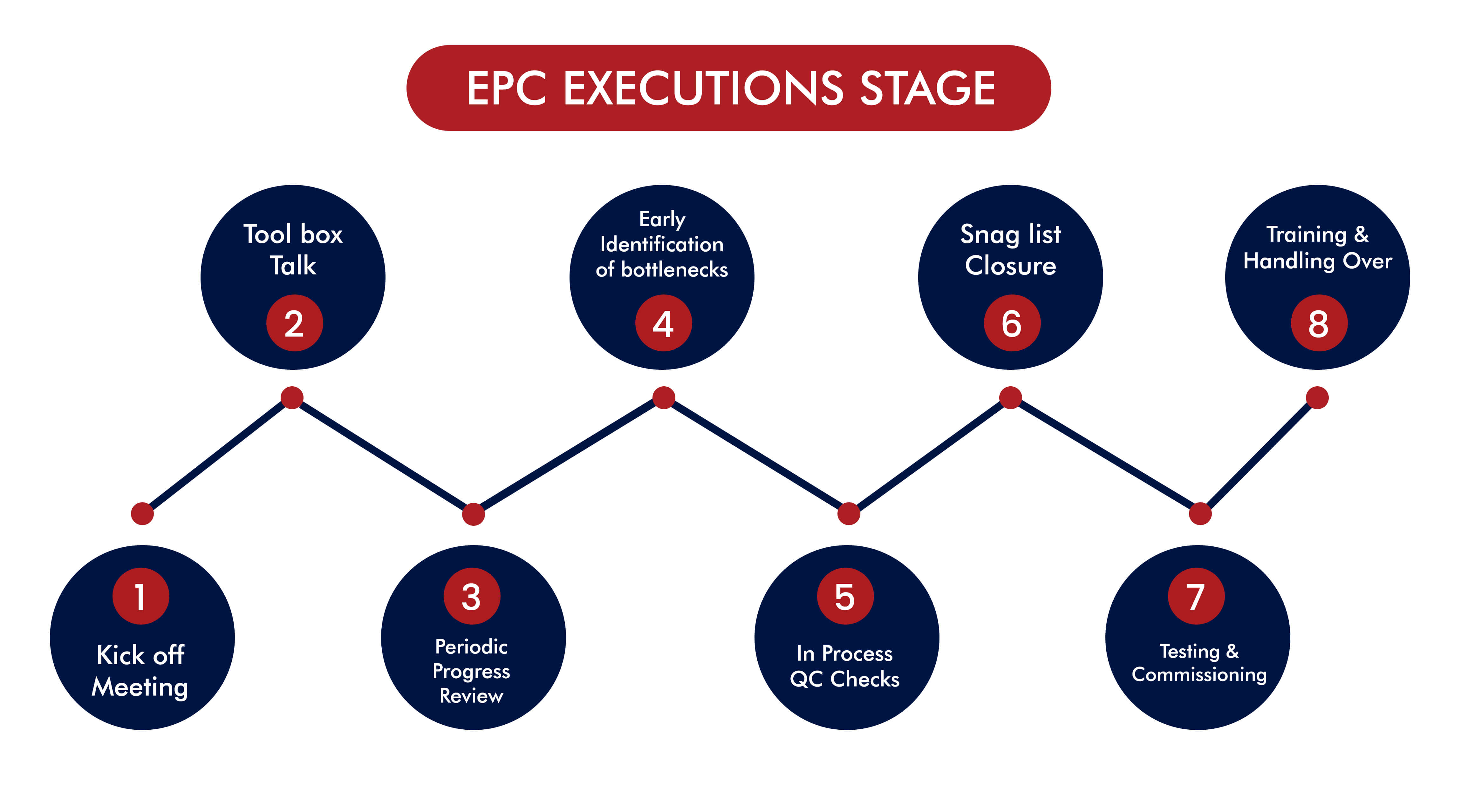We are leading Engineering Consultancy firm that provides comprehensive engineering services that includes drafting, design, analysis, and procurement & documentation solutions for plant construction firms. With a team of skilled Engineers who have tremendous experience in creating unique, innovative and creative designs, we transform your project idea by bringing multifaceted toolbox to design innovations and solutions. We investigate the technical feasibility and do a complete analysis and arrive to a conceptual designs. Our clients can be confident that we will develop a sound decision-making and will assist them in all aspect of handling their projects up to a successful conclusion.
What We Do – Plant Engineering
We advise clients throughout the project lifecycle starting from pre-feasibility during project development phase, procurement assistance during implementation phase and design engineering during construction phase.
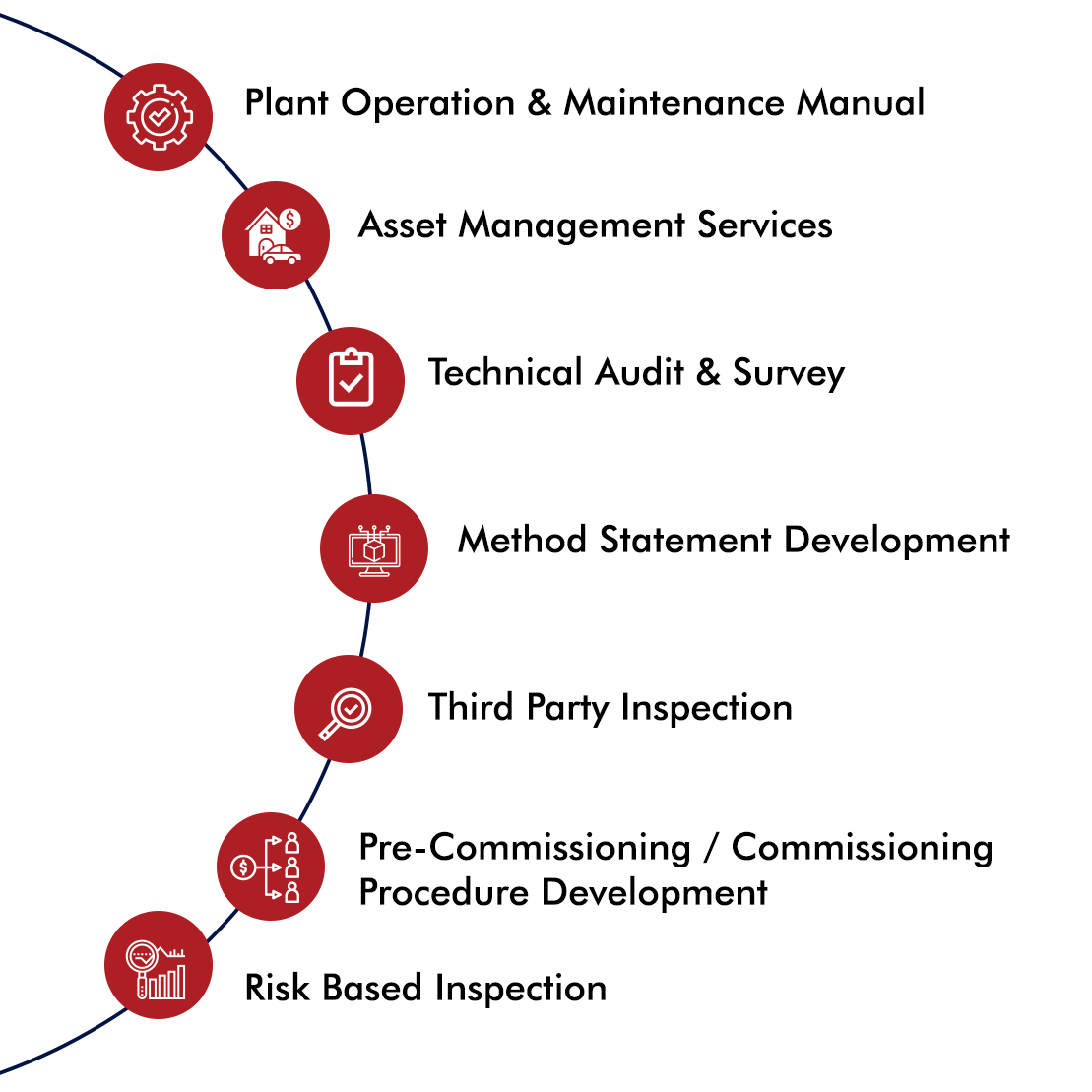
We are a professionally managed and have in-house resources for Process, Mechanical, Piping, Civil & Structural, Electrical, Instrumentation, Control & Automation, Telecom, HSE, Loss Prevention, Architecture, HVAC, Building Services(MEP) with the expertise and capability to execute all kinds of Industrial projects
Design Execution
Our engineers and consultants will closely work with your team to understand your needs. These needs will be created based on project specifications, American Standards, State and Federal Regulation in line with global relevant standards.
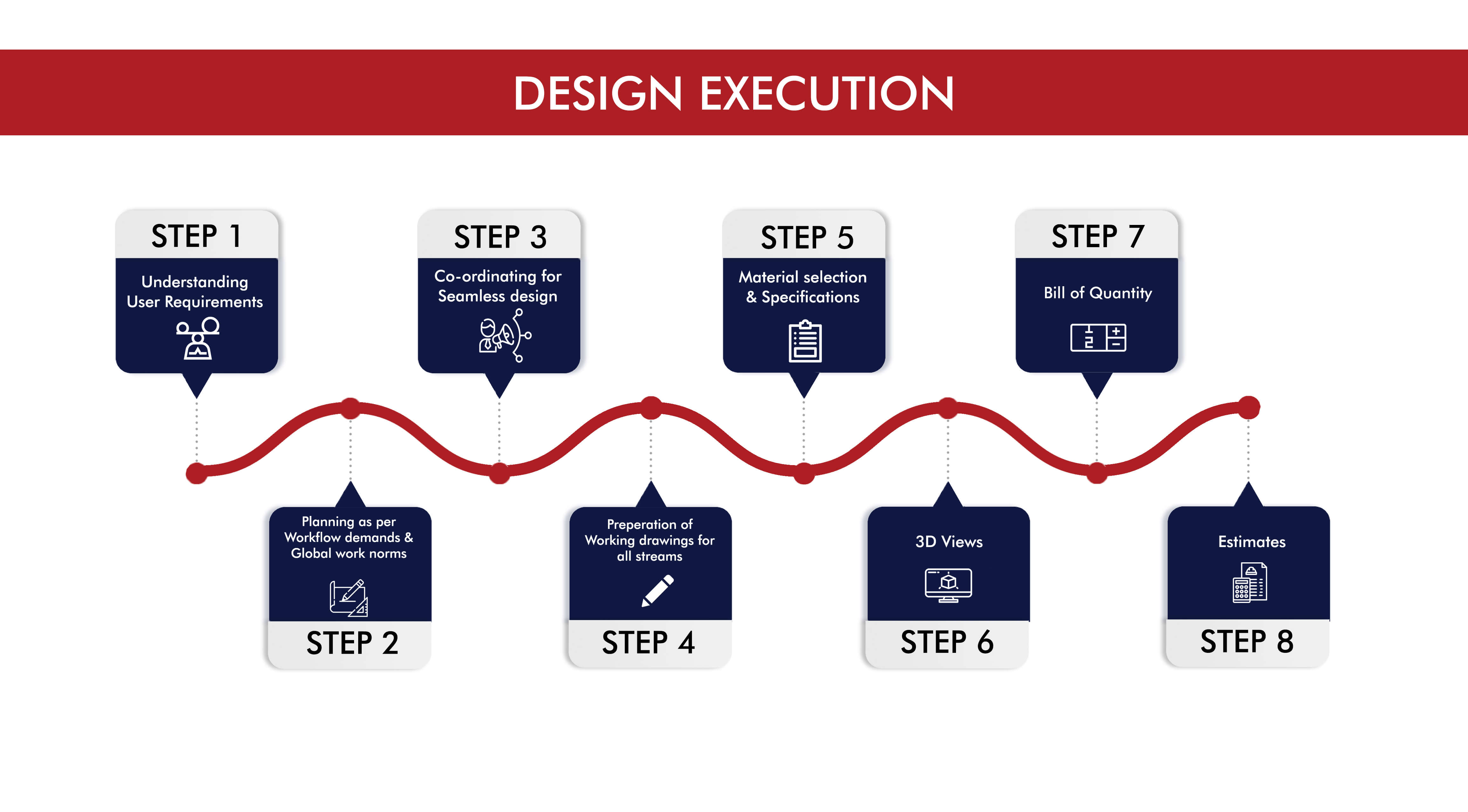
- Market Analysis
- Concept studies
- Feasibility studies
- Site investigation

- Master plans
- Plan Layout concepts
- Preliminary design & conceptual engineering
- Process Design Basis
- Process flow diagrams (PFD)
- Utility Flow Diagrams

- Main Process P&ID's
- Utility List
- Equipment list
- Line List
- Main Process Heat & Mass Balances
- Process Simulation/ Report
- Hydraulic Analysis
- Flow Assurance Study
- Flare Study
- Shutdown Cause & Effect Charts
- Valve Sizing
- Pump sizing
- Equipment Data Sheets
- Surge Analysis
- Piping Design Basis
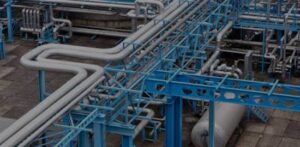
- Piping Layout
- Piping & Valve Material Specification
- Overall Field Layout
- Plot Plan (2D & 3D)
- Piping Stress Analysis Report
- Tie-in Schedule
- Equipment Arrangement drawing
- Valve Data Sheets
- Design Basis
- Equipment List

- Equipment Specifications
- Mechanical Detail Drawing
- Emission Study
- Compressor & Driver Selection Study Report
- Mechanical Equipment Data Sheets
- Package Data Sheets
- Material handling study
- Design of structural Skelton for requirements
- Design Criteria
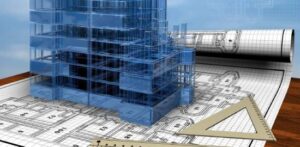
- Foundation Philosophy and Calculations.
- Specification for Topographical study
- Geotechnical Survey Specification
- Road & Drainage Calculations
- Structural Calculations
- Foundation Layout drawings
- Road, Paving & Finishes drawings
- Surface Water Drainage drawings
- Structural Layout Drawings
- Sewer system flow diagram
- Standard concrete, steelwork and masonry details
- Floor and roof plans
- Sewerage network, manholes and tie- in
- Basis of Design / Philosophy
- Protection Design Philosophy

- Equipment Specification & Datasheet
- Power Adequacy Study
- Overall Single Line Diagram
- Electrical Load List
- Cable Schedules
- Power Layouts
- Conceptual Cable Routing Layout (Cable Tray / Trench)
- Substation Layouts
- Earthing and Lighting Schedule
- Instrumentation Design Philosophy
- Integrated Control & Safety System (ICSS) Specification
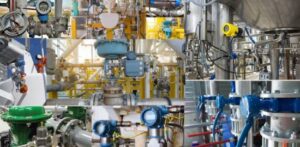
- Control and Safety System Topology Diagram
- ICSS Database including I/O Schedule & Index
- Instrumentation Cable Block Diagram
- Control Room Layout Drawing
- Telecommunication Design Basis / Philosophy
- Typical Telecom Room Layout
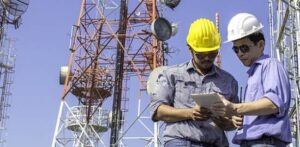
- System Block Diagram
- Equipment Location Drawings
- Cable/Tray Routing Drawings
- Telecoms Interconnection /Termination Drawings
- Telecoms Cable Schedule
- Electrical Interface Drawing
- Telecoms Earthing Philosophy Drawing
- Fire Alarm & CCTV Layout
EPC Execution Stage
If you choose us as your representative during the EPC stage, we will ensure that EPC contractor has designed and specified as per requirements. Our in-house project management team will work along with the EPC Contractor at the site, and then construction and subsequent activity will be a seamless process. Our own site engineers, consultants will follow the requisite safety norms in conjunction with all the stakeholder for a safe execution.
